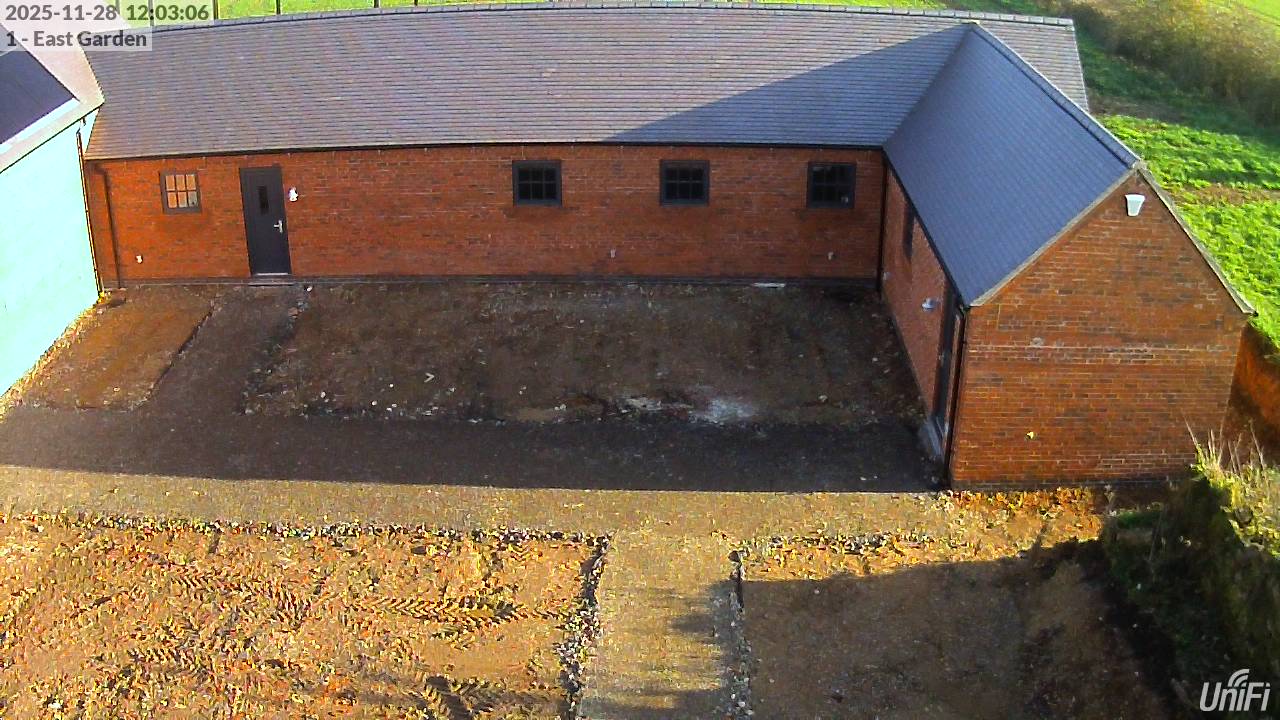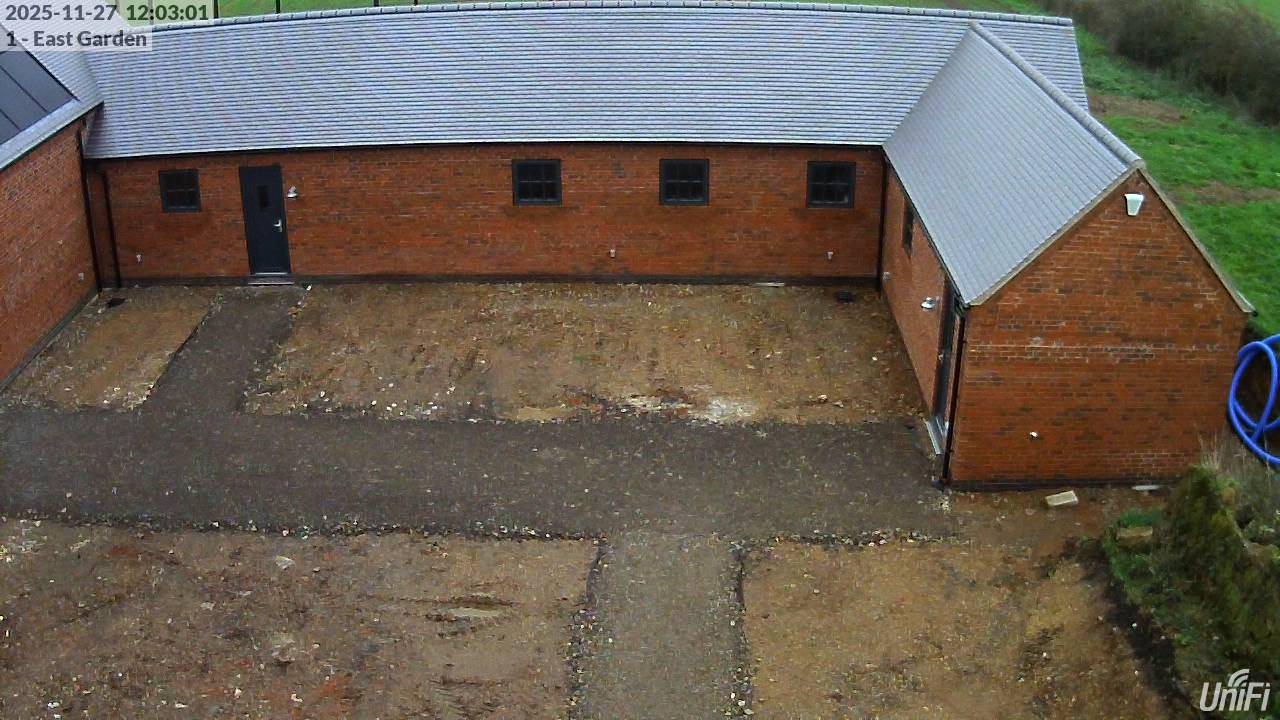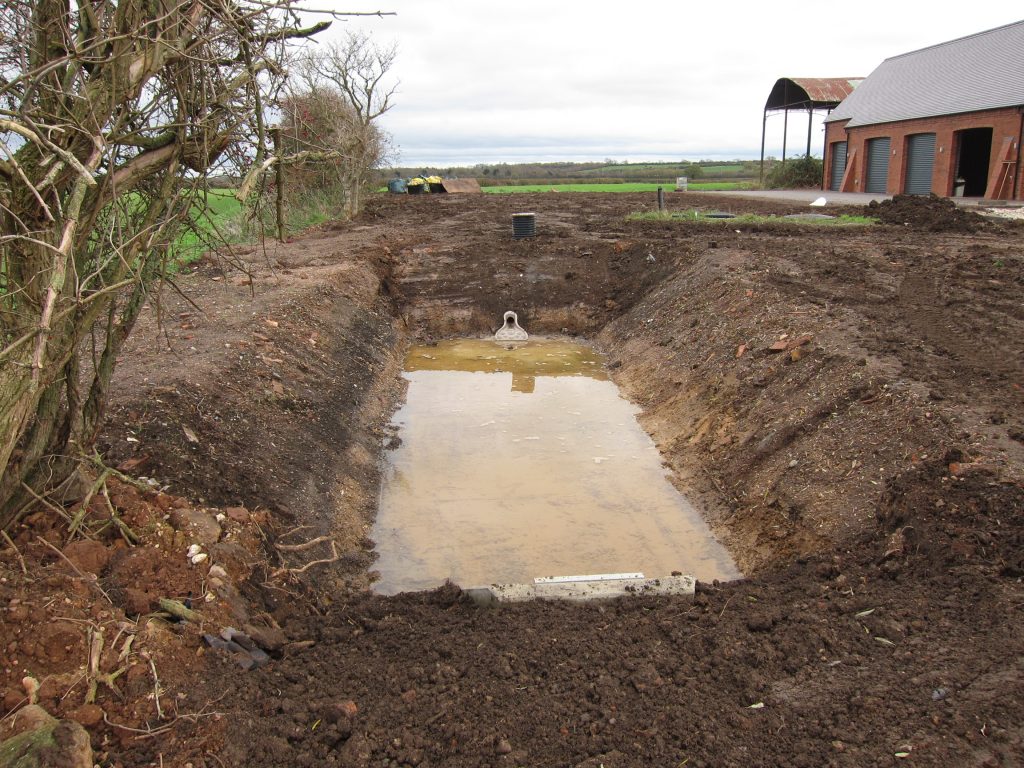
Outbuildings: Week 38, Day 5




The main build team are firmly in ‘finishing up’ mode, having completed the drainage works yesterday. The rainwater attenuation pond is now completed and the area to the East of that has been re-levelled and profiled into the GrassGuard blocks bounding the block-paved parking area.

Next up was starting the ramped driveway approach connecting the block-paved parking area to the driveway by the House, forming a foundation layer with relatively large-sized stones on top of a heavy landscape fabric, consolidated with a mechanical roller.
The air-to-air heat pump has now been fully commissioned and is working to heat the Workshop and Utility Room to a ‘background’ level of 18C. Some of the plumbing team were back on-site hooking up the connections to the Workshop sink and installing some of the pipe insulation.